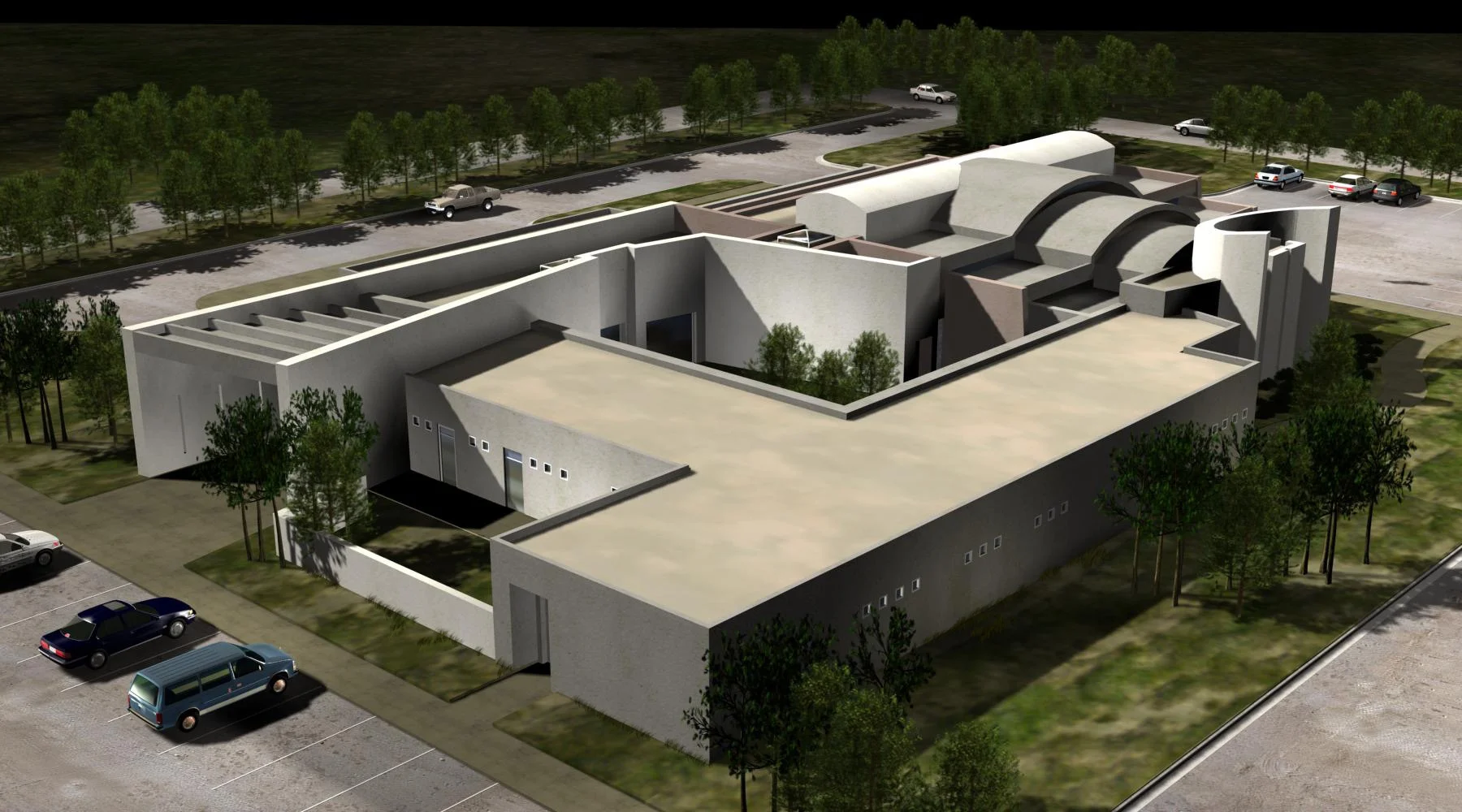
Temple Beth-El
A new synagogue for a historic Jewish congregation in Las Cruces, NM. Original design: a 13,400 SF facility with sanctuary, social hall, kitchen, classrooms, library and offices, organized around a central landscaped courtyard.
. . . . . . . . . . . . . . . . . . . . .
Ron Campbell was Design Architect, Project Architect, & Architect of Record for this project while at Steve Newby Architects & Associates.

Temple Beth-El
A new synagogue for a historic Jewish congregation in Las Cruces, NM. Original design: a 13,400 SF facility with sanctuary, social hall, kitchen, classrooms, library and offices, organized around a central landscaped courtyard.
. . . . . . . . . . . . . . . . . . . . .
Ron Campbell was Design Architect, Project Architect, & Architect of Record for this project while at Steve Newby Architects & Associates.

Temple Beth-El
A new synagogue for a historic Jewish congregation in Las Cruces, NM. Original design: a 13,400 SF facility with sanctuary, social hall, kitchen, classrooms, library and offices, organized around a central landscaped courtyard.
. . . . . . . . . . . . . . . . . . . . .
Ron Campbell was Design Architect, Project Architect, & Architect of Record for this project while at Steve Newby Architects & Associates.

Temple Beth-El
A new synagogue for a historic Jewish congregation in Las Cruces, NM. Original design: a 13,400 SF facility with sanctuary, social hall, kitchen, classrooms, library and offices, organized around a central landscaped courtyard.
. . . . . . . . . . . . . . . . . . . . .
Ron Campbell was Design Architect, Project Architect, & Architect of Record for this project while at Steve Newby Architects & Associates.

Temple Beth-El
A new synagogue for a historic Jewish congregation in Las Cruces, NM. Revised design: an 8,800 SF facility with sanctuary, social hall, kitchen, classrooms, library and offices, completed in 2007.
. . . . . . . . . . . . . . . . . . . . .
Ron Campbell was Design Architect, Project Architect, & Architect of Record for this project while at Steve Newby Architects & Associates.

Temple Beth-El
A new synagogue for a historic Jewish congregation in Las Cruces, NM. Revised design: an 8,800 SF facility with sanctuary, social hall, kitchen, classrooms, library and offices, completed in 2007.
. . . . . . . . . . . . . . . . . . . . .
Ron Campbell was Design Architect, Project Architect, & Architect of Record for this project while at Steve Newby Architects & Associates.

Temple Beth-El
A new synagogue for a historic Jewish congregation in Las Cruces, NM. Revised design: an 8,800 SF facility with sanctuary, social hall, kitchen, classrooms, library and offices, completed in 2007.
. . . . . . . . . . . . . . . . . . . . .
Ron Campbell was Design Architect, Project Architect, & Architect of Record for this project while at Steve Newby Architects & Associates.

Temple Beth-El
A new synagogue for a historic Jewish congregation in Las Cruces, NM. Revised design: an 8,800 SF facility with sanctuary, social hall, kitchen, classrooms, library and offices, completed in 2007.
. . . . . . . . . . . . . . . . . . . . .
Ron Campbell was Design Architect, Project Architect, & Architect of Record for this project while at Steve Newby Architects & Associates.

Temple Beth-El
A new synagogue for a historic Jewish congregation in Las Cruces, NM. Revised design: an 8,800 SF facility with sanctuary, social hall, kitchen, classrooms, library and offices, completed in 2007. (Photo of dedication ceremony.)
. . . . . . . . . . . . . . . . . . . . .
Ron Campbell was Design Architect, Project Architect, & Architect of Record for this project while at Steve Newby Architects & Associates.

Temple Beth-El
A new synagogue for a historic Jewish congregation in Las Cruces, NM. Revised design: an 8,800 SF facility with sanctuary, social hall, kitchen, classrooms, library and offices, completed in 2007. (Photo of dedication ceremony.)
. . . . . . . . . . . . . . . . . . . . .
Ron Campbell was Design Architect, Project Architect, & Architect of Record for this project while at Steve Newby Architects & Associates.

Temple Beth-El
A new synagogue for a historic Jewish congregation in Las Cruces, NM. Revised design: an 8,800 SF facility with sanctuary, social hall, kitchen, classrooms, library and offices, completed in 2007. (Photo of dedication ceremony.)
. . . . . . . . . . . . . . . . . . . . .
Ron Campbell was Design Architect, Project Architect, & Architect of Record for this project while at Steve Newby Architects & Associates.










