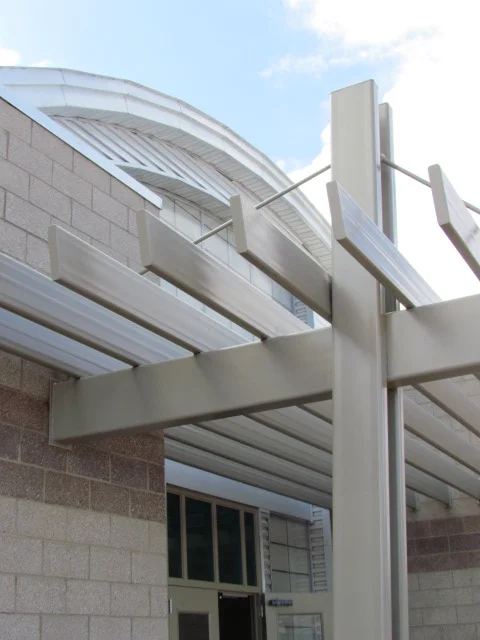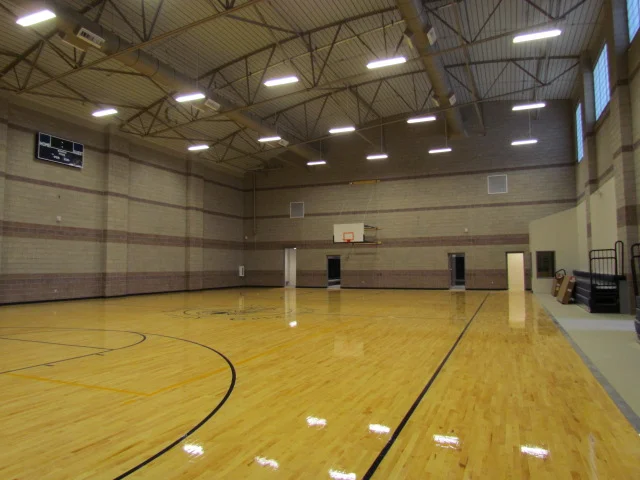
Aztec Youth Academy
A 16,000 SF school facility for the J. Paul Taylor Juvenile Detention Center in Las Cruces, NM. The facility was completed in 2013 as a part of the NM Juvenile Justice System’s new Cambiar model, which shifts the focus from confinement and punishment to rehabilitation and regionalization.
. . . . . . . . . . . . . . . . . . . . .
Ron Campbell was Design Architect, Project Architect, & Architect of Record for this project while at Steve Newby Architects & Associates.

Aztec Youth Academy
A 16,000 SF school facility for the J. Paul Taylor Juvenile Detention Center in Las Cruces, NM. The facility was completed in 2013 as a part of the NM Juvenile Justice System’s new Cambiar model, which shifts the focus from confinement and punishment to rehabilitation and regionalization.
. . . . . . . . . . . . . . . . . . . . .
Ron Campbell was Design Architect, Project Architect, & Architect of Record for this project while at Steve Newby Architects & Associates.

Aztec Youth Academy
A 16,000 SF school facility for the J. Paul Taylor Juvenile Detention Center in Las Cruces, NM. The facility was completed in 2013 as a part of the NM Juvenile Justice System’s new Cambiar model, which shifts the focus from confinement and punishment to rehabilitation and regionalization.
. . . . . . . . . . . . . . . . . . . . .
Ron Campbell was Design Architect, Project Architect, & Architect of Record for this project while at Steve Newby Architects & Associates.

Aztec Youth Academy
A 16,000 SF school facility for the J. Paul Taylor Juvenile Detention Center in Las Cruces, NM. The facility was completed in 2013 as a part of the NM Juvenile Justice System’s new Cambiar model, which shifts the focus from confinement and punishment to rehabilitation and regionalization.
. . . . . . . . . . . . . . . . . . . . .
Ron Campbell was Design Architect, Project Architect, & Architect of Record for this project while at Steve Newby Architects & Associates.

Aztec Youth Academy
A 16,000 SF school facility for the J. Paul Taylor Juvenile Detention Center in Las Cruces, NM. The facility was completed in 2013 as a part of the NM Juvenile Justice System’s new Cambiar model, which shifts the focus from confinement and punishment to rehabilitation and regionalization.
. . . . . . . . . . . . . . . . . . . . .
Ron Campbell was Design Architect, Project Architect, & Architect of Record for this project while at Steve Newby Architects & Associates.

Aztec Youth Academy
A 16,000 SF school facility for the J. Paul Taylor Juvenile Detention Center in Las Cruces, NM. The facility was completed in 2013 as a part of the NM Juvenile Justice System’s new Cambiar model, which shifts the focus from confinement and punishment to rehabilitation and regionalization.
. . . . . . . . . . . . . . . . . . . . .
Ron Campbell was Design Architect, Project Architect, & Architect of Record for this project while at Steve Newby Architects & Associates.

Aztec Youth Academy
A 16,000 SF school facility for the J. Paul Taylor Juvenile Detention Center in Las Cruces, NM. The facility was completed in 2013 as a part of the NM Juvenile Justice System’s new Cambiar model, which shifts the focus from confinement and punishment to rehabilitation and regionalization.
. . . . . . . . . . . . . . . . . . . . .
Ron Campbell was Design Architect, Project Architect, & Architect of Record for this project while at Steve Newby Architects & Associates.

Aztec Youth Academy
A 16,000 SF school facility for the J. Paul Taylor Juvenile Detention Center in Las Cruces, NM. The facility was completed in 2013 as a part of the NM Juvenile Justice System’s new Cambiar model, which shifts the focus from confinement and punishment to rehabilitation and regionalization.
. . . . . . . . . . . . . . . . . . . . .
Ron Campbell was Design Architect, Project Architect, & Architect of Record for this project while at Steve Newby Architects & Associates.

Aztec Youth Academy
A 16,000 SF school facility for the J. Paul Taylor Juvenile Detention Center in Las Cruces, NM. The facility was completed in 2013 as a part of the NM Juvenile Justice System’s new Cambiar model, which shifts the focus from confinement and punishment to rehabilitation and regionalization.
. . . . . . . . . . . . . . . . . . . . .
Ron Campbell was Design Architect, Project Architect, & Architect of Record for this project while at Steve Newby Architects & Associates.

Aztec Youth Academy
A 16,000 SF school facility for the J. Paul Taylor Juvenile Detention Center in Las Cruces, NM. The facility was completed in 2013 as a part of the NM Juvenile Justice System’s new Cambiar model, which shifts the focus from confinement and punishment to rehabilitation and regionalization.
. . . . . . . . . . . . . . . . . . . . .
Ron Campbell was Design Architect, Project Architect, & Architect of Record for this project while at Steve Newby Architects & Associates.

Aztec Youth Academy
This facility and the program that it supports were featured in a 2015 documentary by Soledad O’Brien entitled “Kids Behind Bars”.
. . . . . . . . . . . . . . . . . . . . .
Ron Campbell was Design Architect, Project Architect, & Architect of Record for this project while at Steve Newby Architects & Associates.










